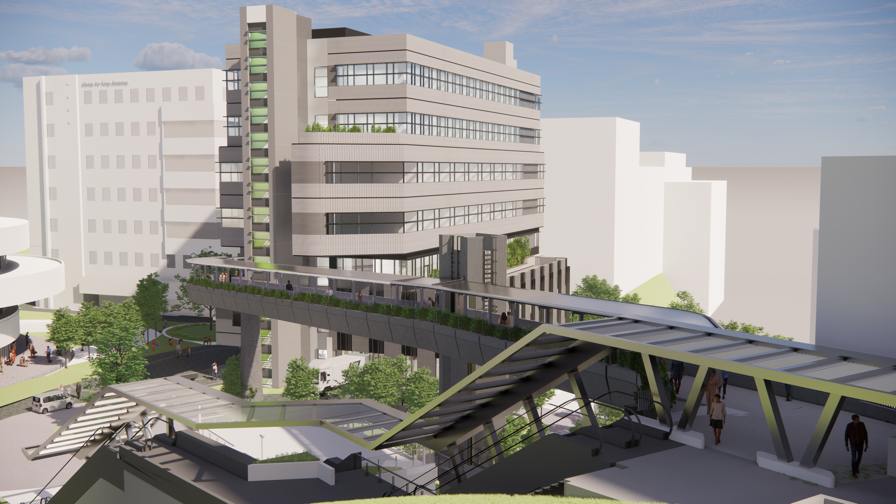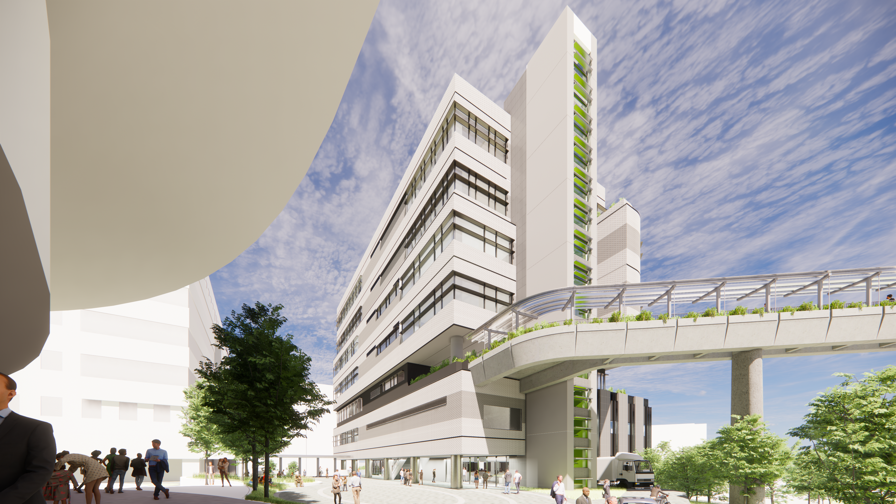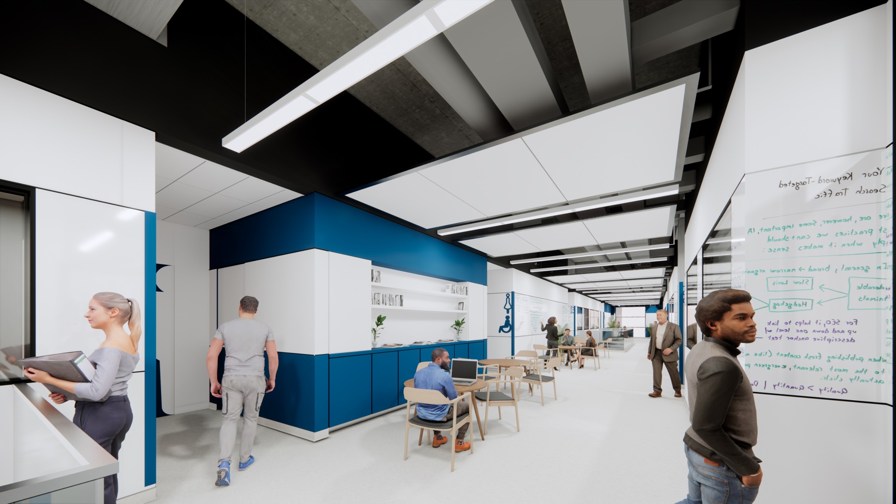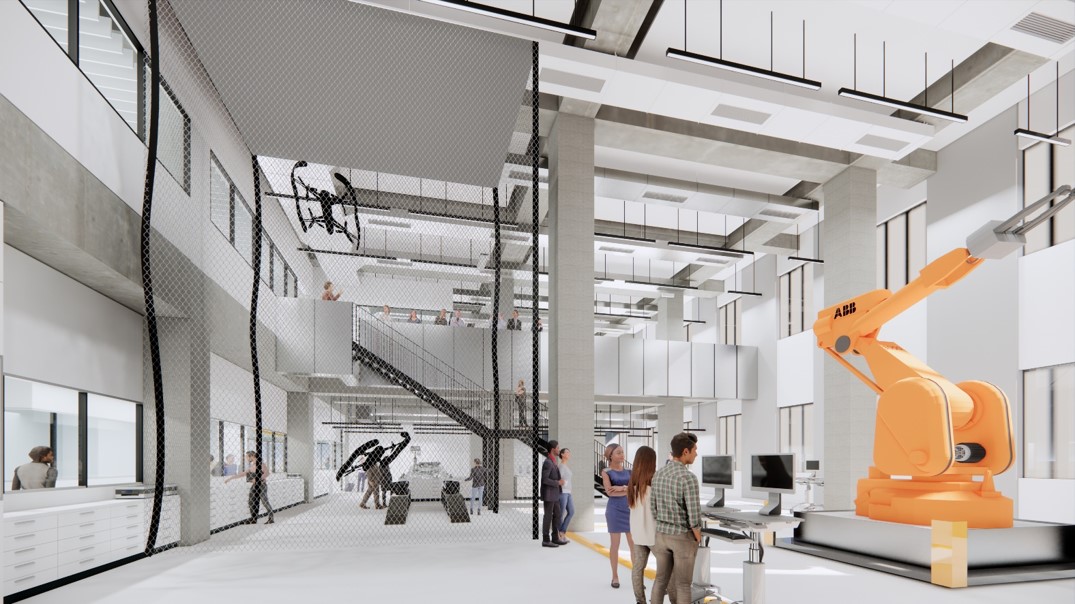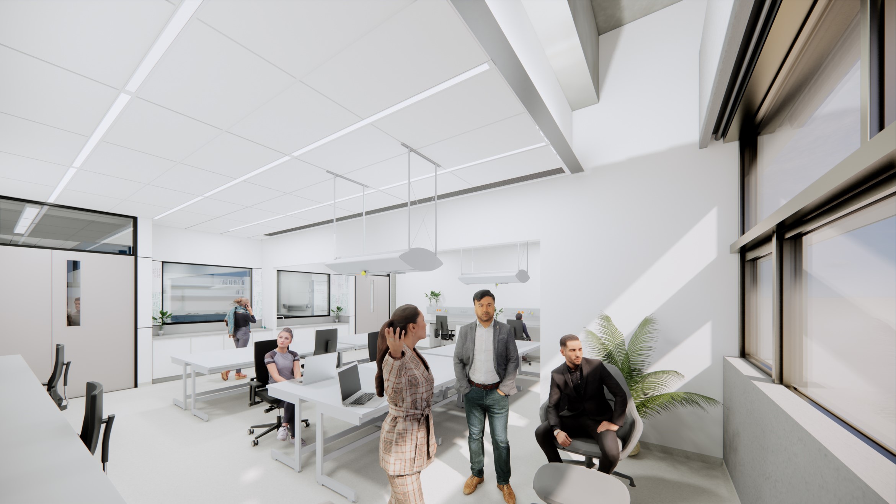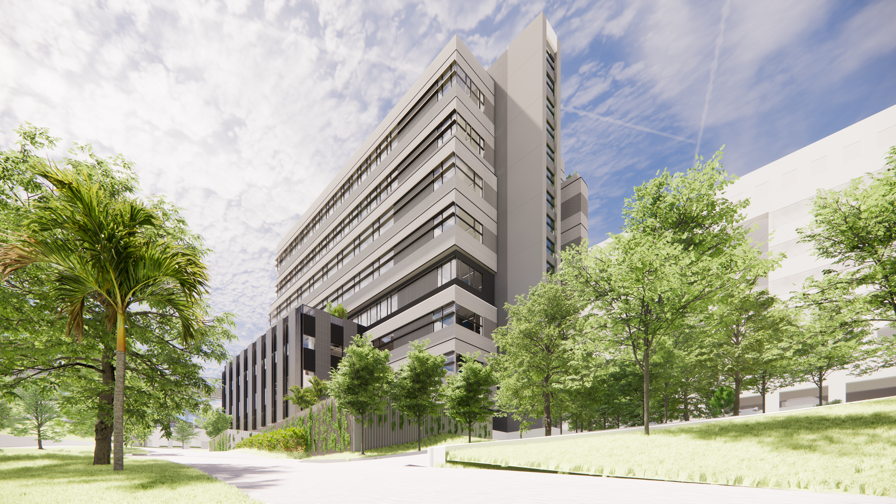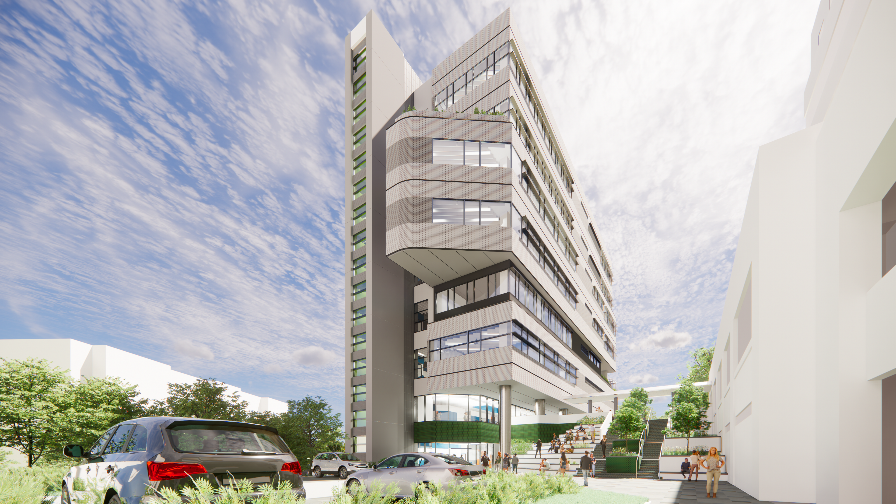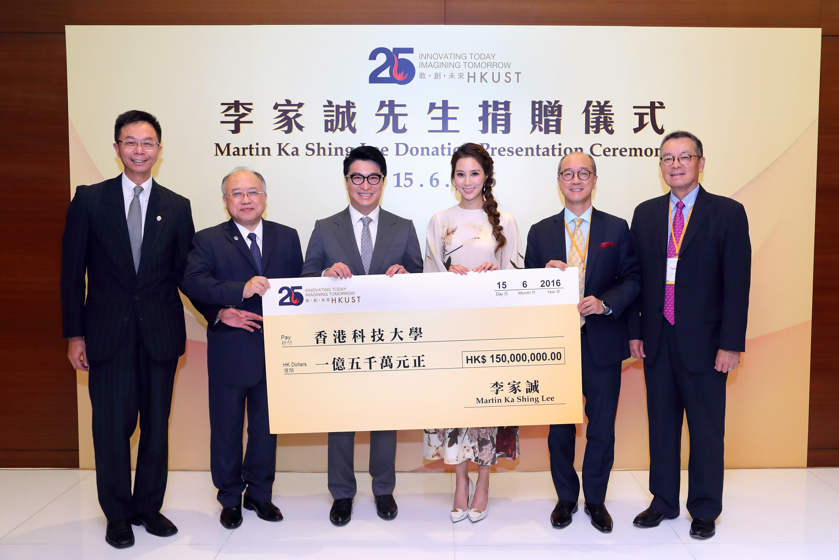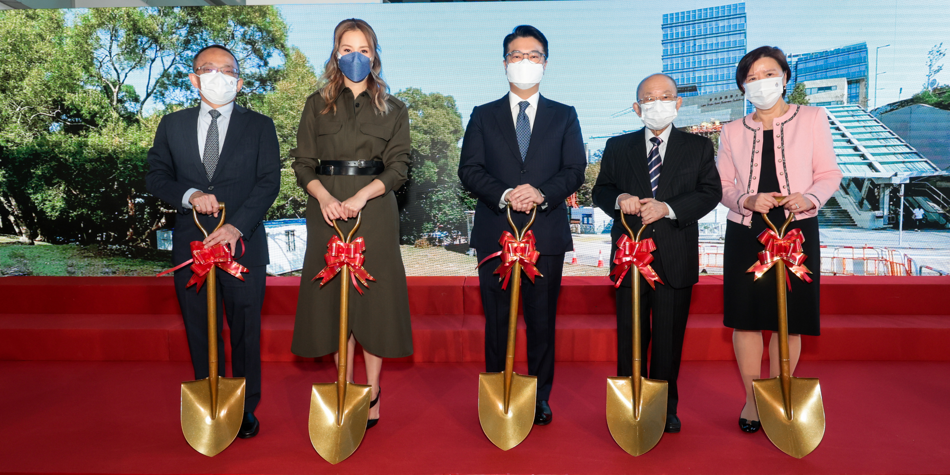As a new landmark located near the South entrance of HKUST’s campus, the Martin Ka Shing Lee Innovation Building is set to have eight stories with a net operational floor area of approximately 5,100 square meters. The building adopts an open-plan design, with shared breakout rooms and different function space for exhibition and workshops to facilitate interaction, collaboration and learning experiences. There will also be pedestrian linkage – comprising a bridge connected to Lee Shau Kee Campus and a covered walkway to Cheng Yu Tung Building, for convenient access within the campus.
The Innovation Building incorporates passive design features such as external shading devices, insulated glazing units, and optimized natural daylight. In addition, the building adopts an environmental strategy that includes a district cooling system, photovoltaic panels on the roof, lighting controls, and an indoor occupancy and climate monitoring system. Sustainable construction methods are also used, such as low carbon concrete and recycled steel reinforcement. Furthermore, the Acacia tree woods that were previously taken down have been repurposed and used in the newly opened Student Center
