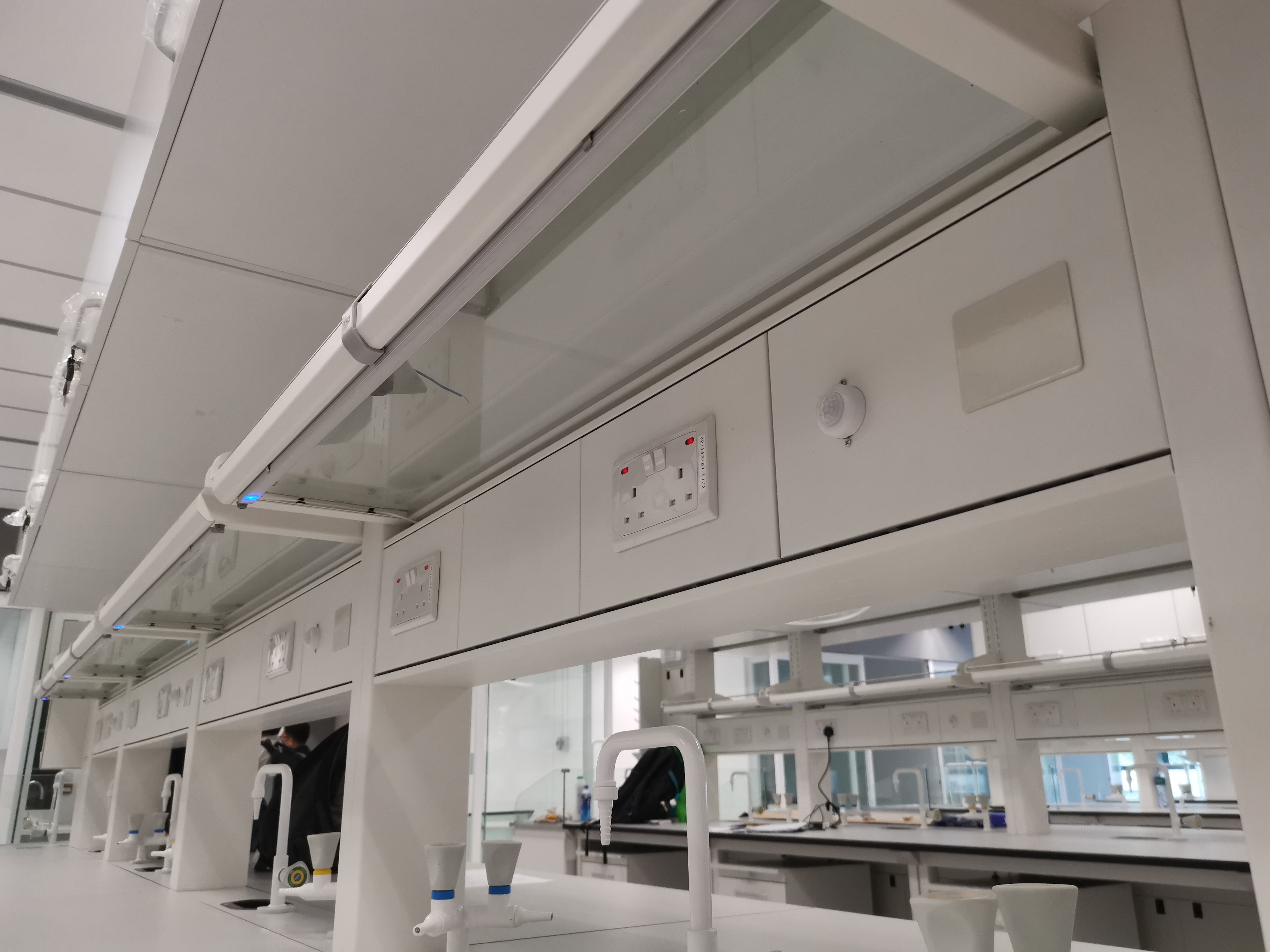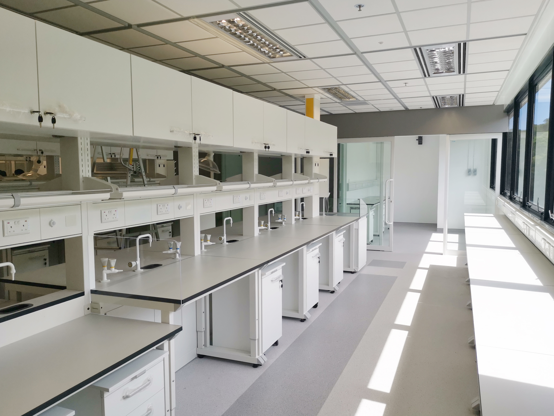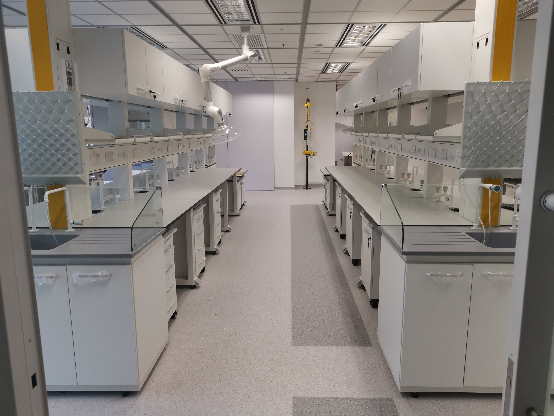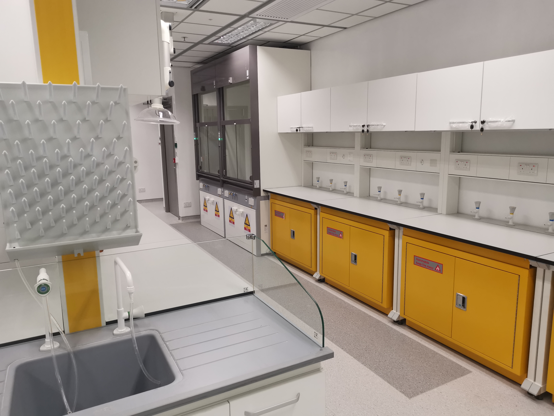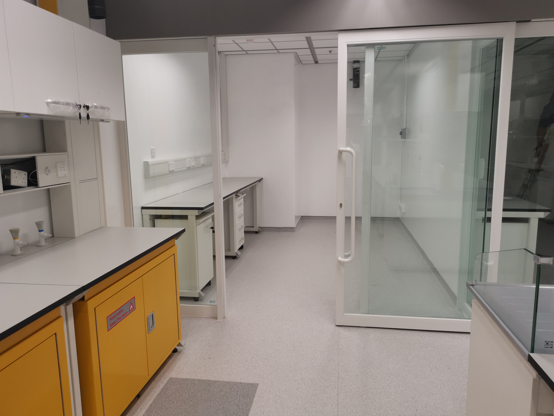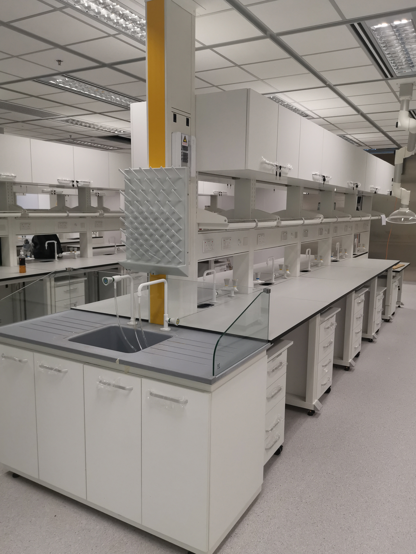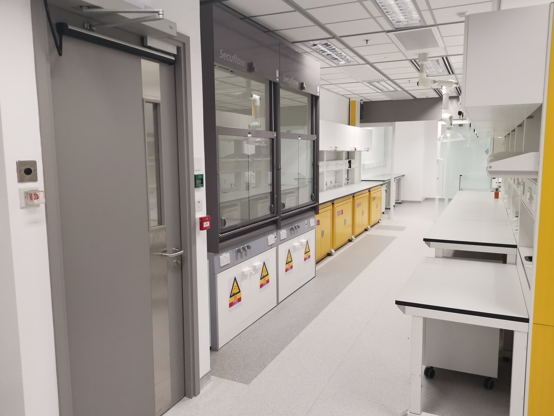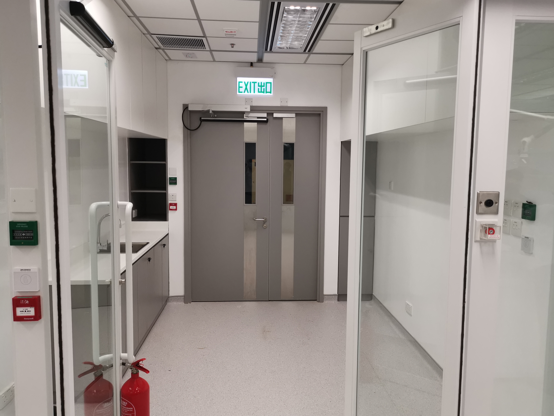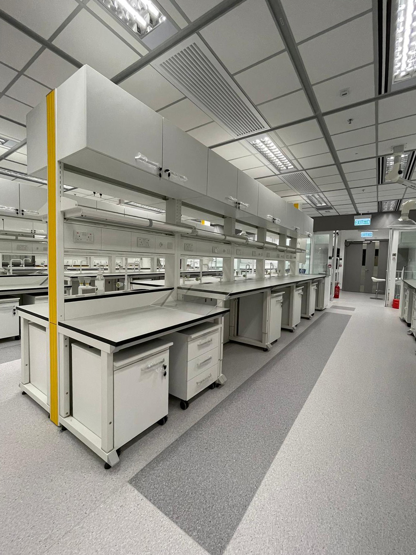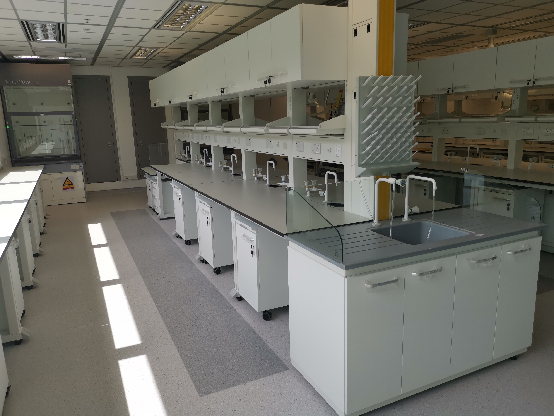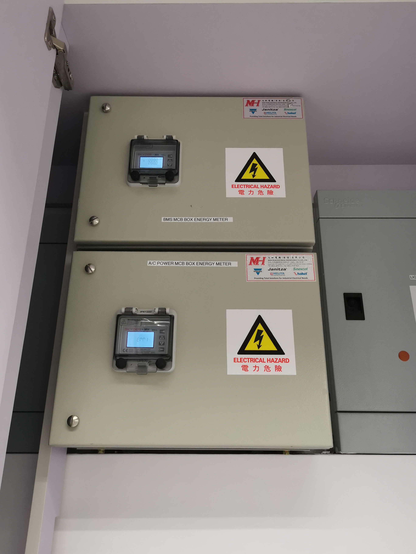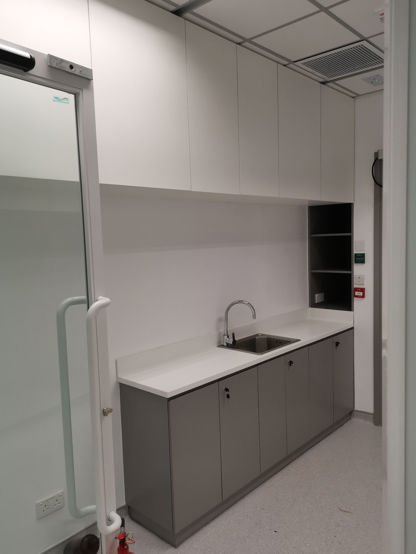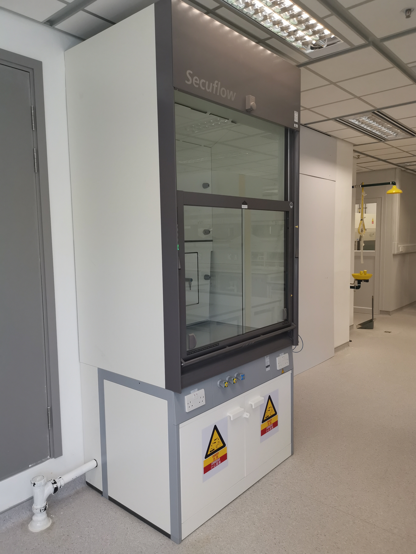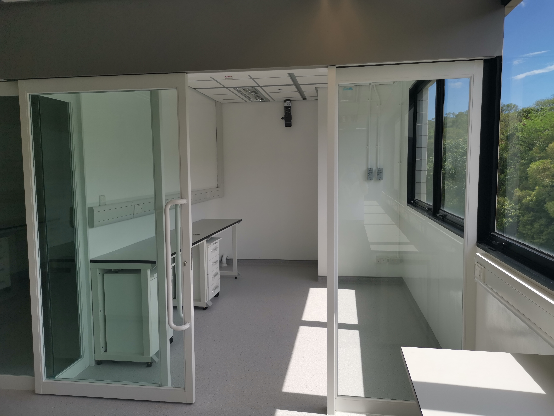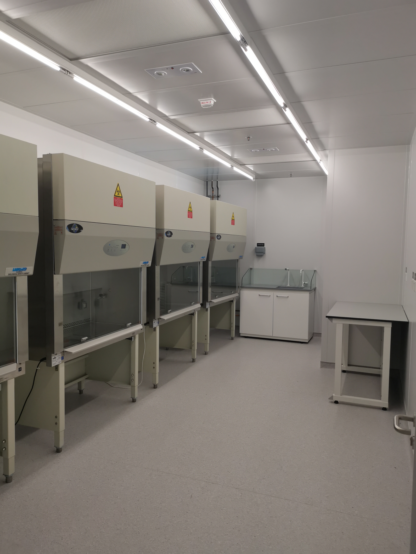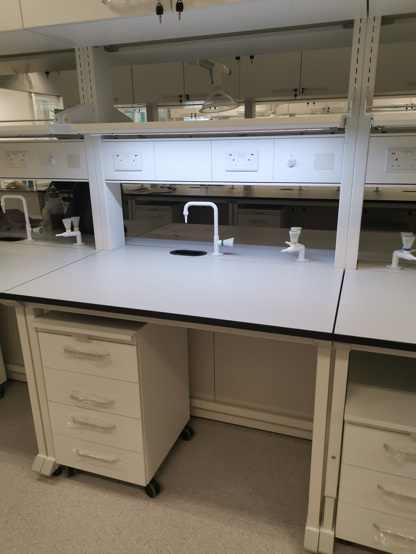This project involves spatial reorganization and renovation of existing discrete laboratories of the Division of Life Science into more flexible open lab design. Most of the facilities have been operating basically unchanged for over twenty five years with obsolete provisions and worn out finishes. The open lab concept serves as the basis for a modular space allocation methodology whereby space is to be allocated in integral units with each unit consisting of one row of lab bench, three free-standing equipment space and a separate equipment room. There is flexible space in the form of communal or shared space such as the cold room and tissue culture room.
Life Science Open Laboratories on 6/F
Life Science Open Laboratories on 6/F
Status
Partially completed - Phase 3 Ongoing
Highlights

