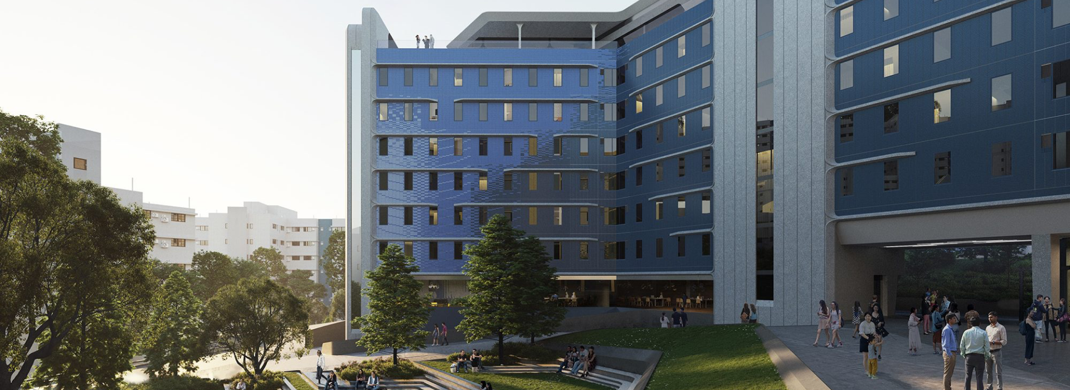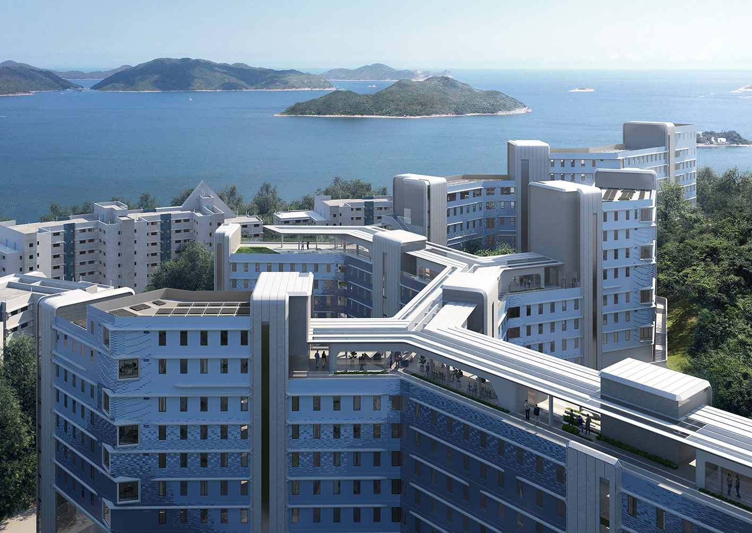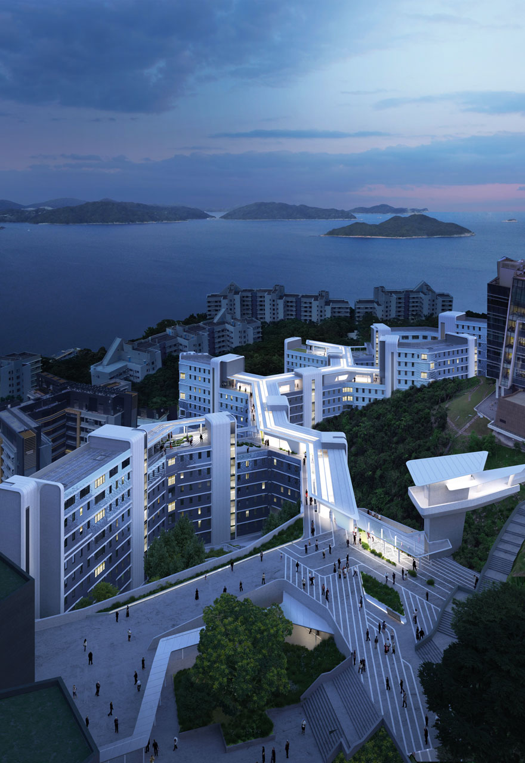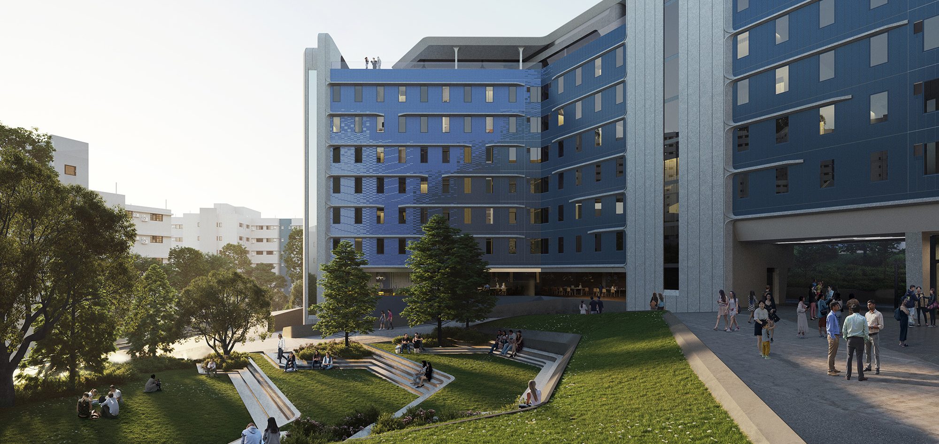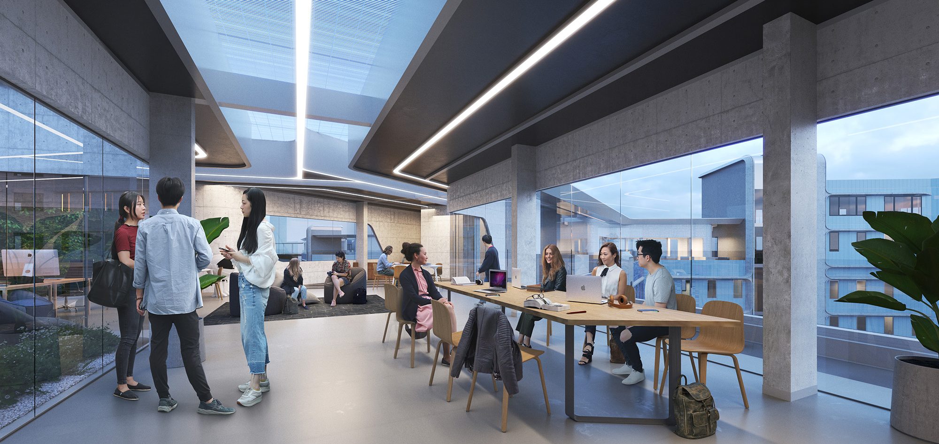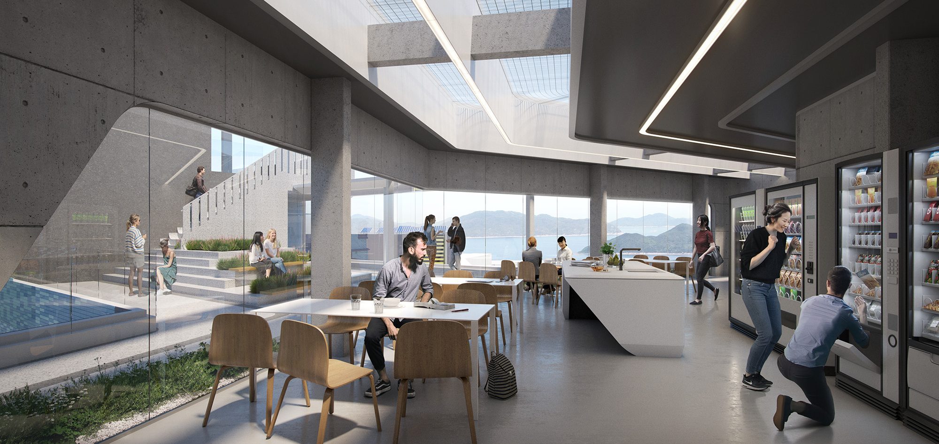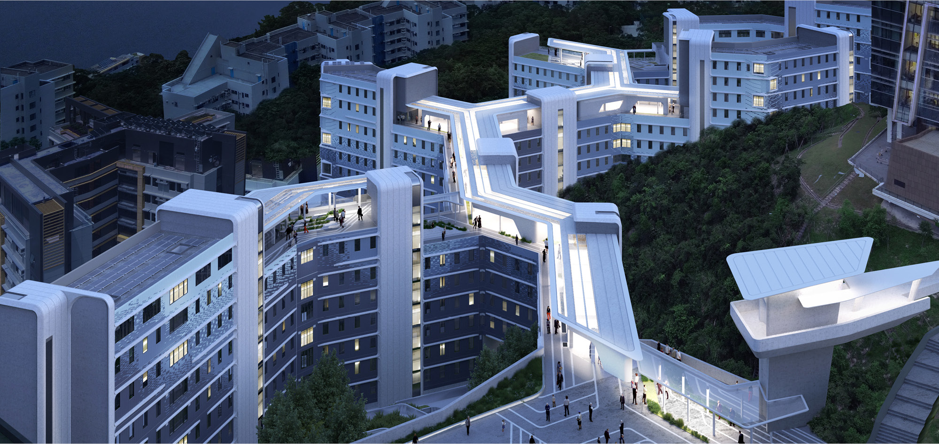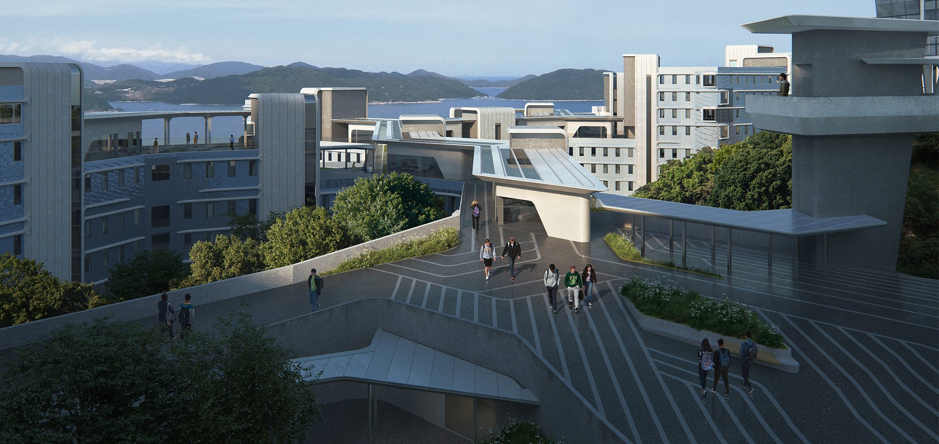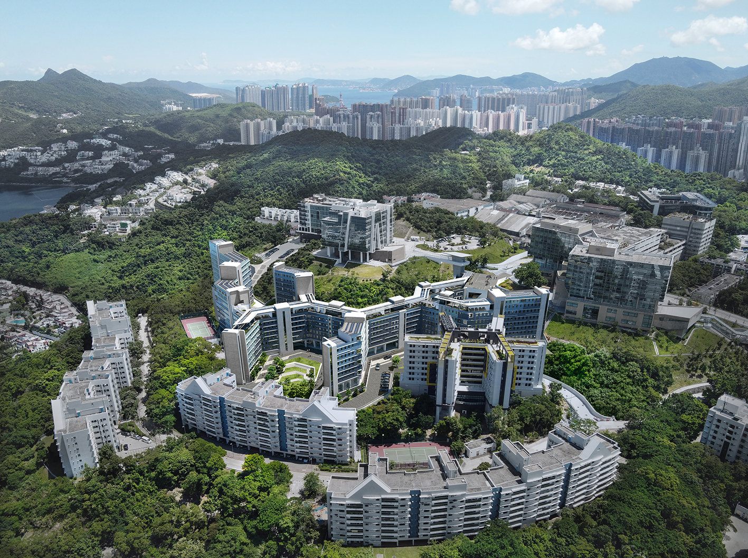The Jockey Club i-Village is designed by Zaha Hadid Architects in collaboration with Leigh & Orange. In the southeast of the campus, the new halls of residence are embedded within a steeply sloping site, its roof being the primary circulation that incorporates shaded outdoor areas for students and staff to gather together. This rooftop walkway creates a new connection between the academic blocks of the north campus and the residential blocks to the south, eliminating the need to circumnavigate hilly terrain.
With the “i” representing the dual ideas of internationalization and innovation, the Jockey Club i-Village emphasizes the concept of an enterprising global community. The residences are arranged in three differing clusters that combine communal living spaces with a varying number of single or double bedrooms for 1,551 students.
The halls’ environmental systems are integrated within the university’s centralised network that offsets daytime energy demand in the academic buildings with evening demand in the residential. Photovoltaic arrays will harvest renewable energy to meet the university’s commitment to transform its campus to carbon-neutral operations.
